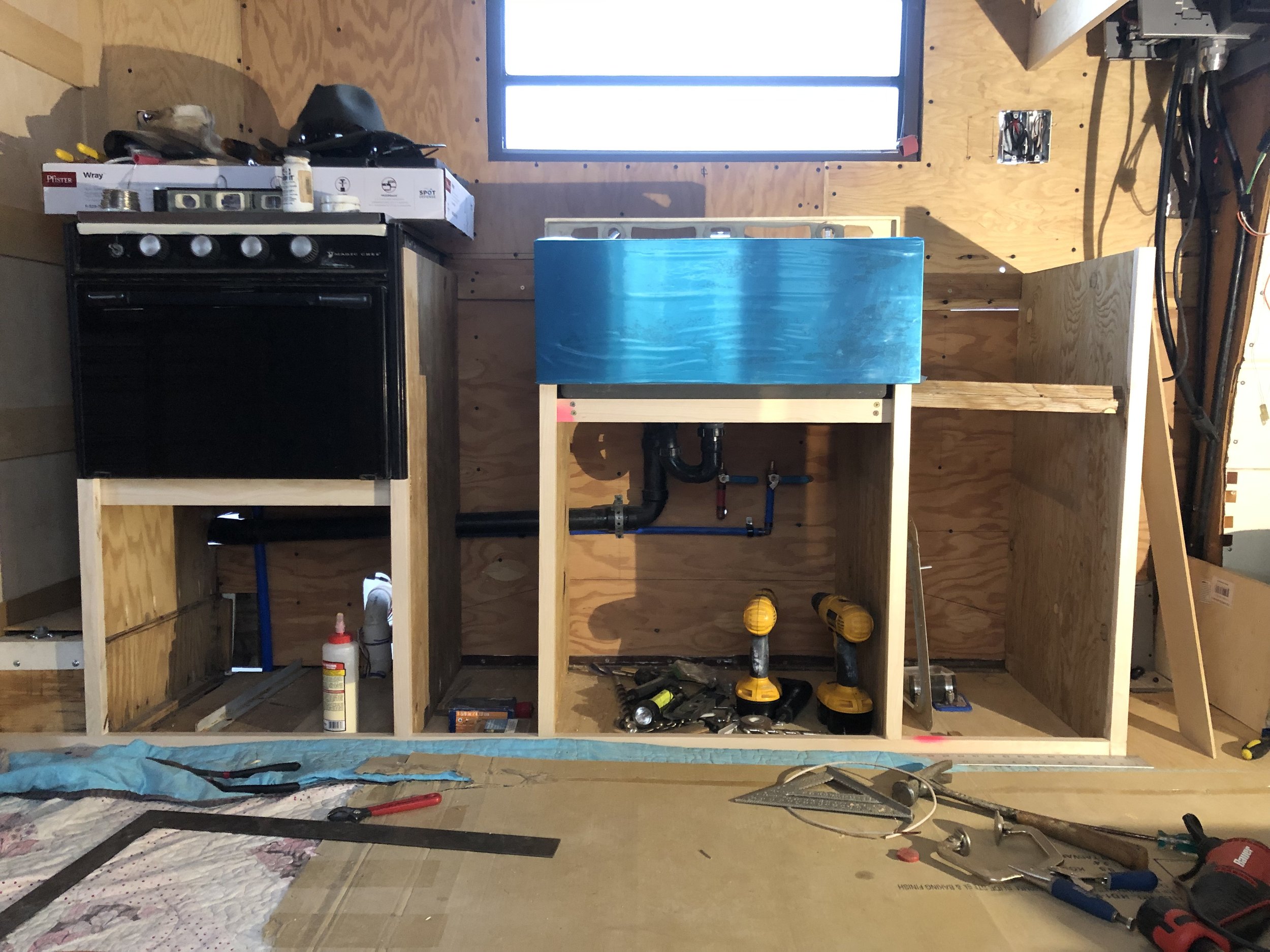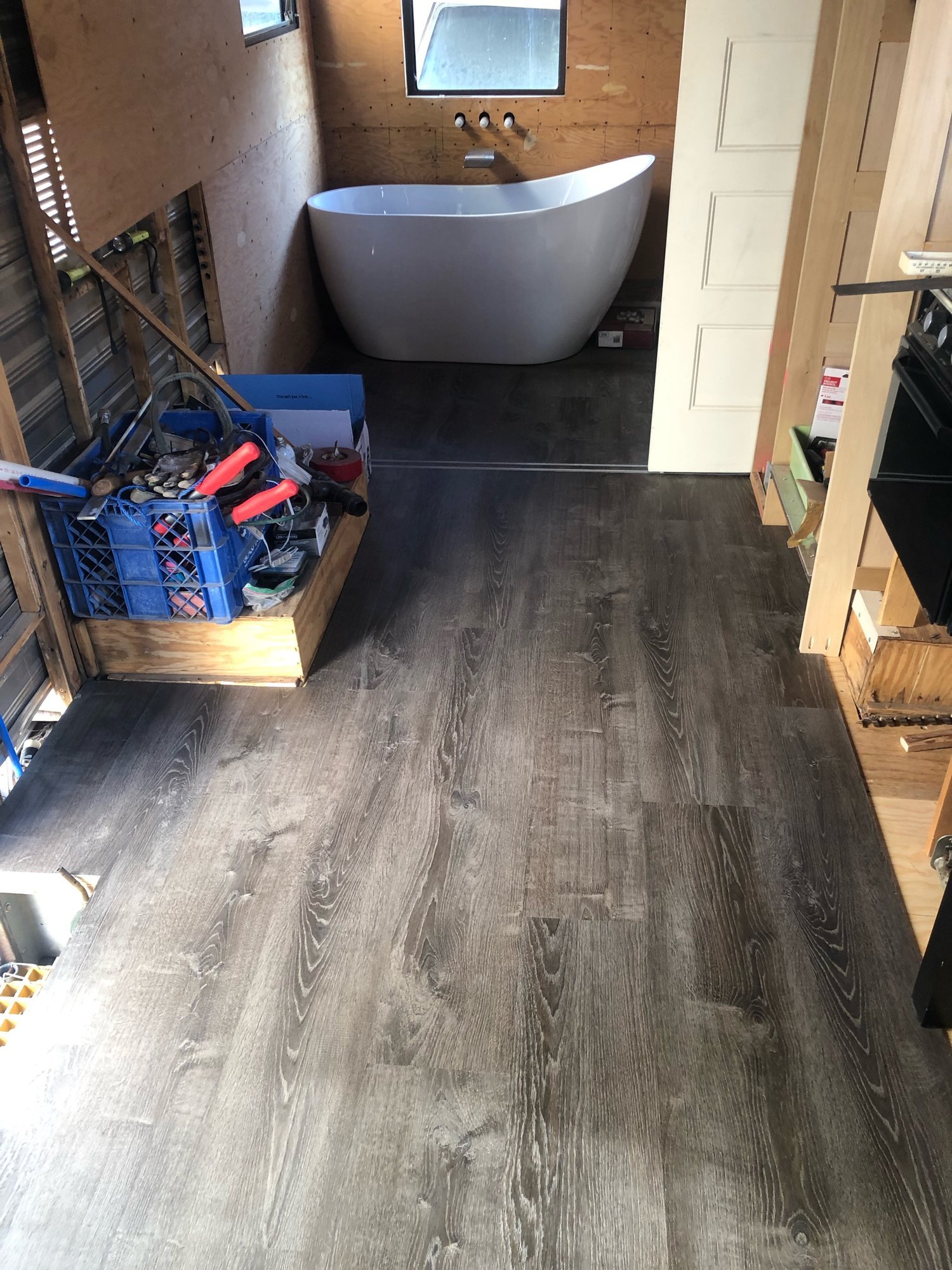
Weirdo Wagon

Kitchen Framing
See the initial framing of the kitchen cabinets and drawers. Here is where we began mapping the solid base for the countertop and sink to sit on.

Finished Floors
We decided to go ahead and put down the finished flooring! The most annoying part? That teeny tiny strip between the door tracks!
