
Weirdo Wagon
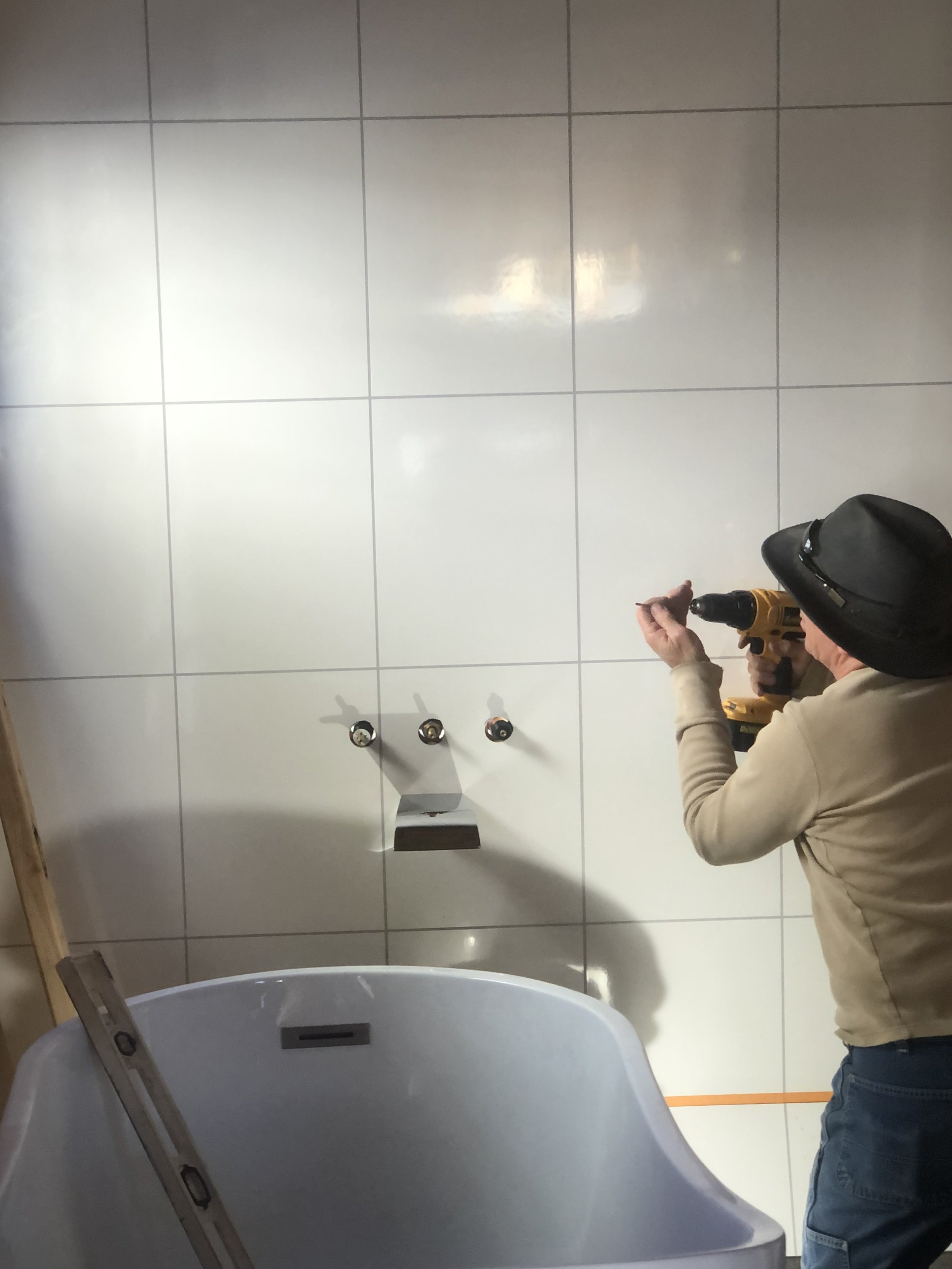
Finished back wall
See the bathroom wall going up in the wagon, behind the tub and beginning final interior fabrication!
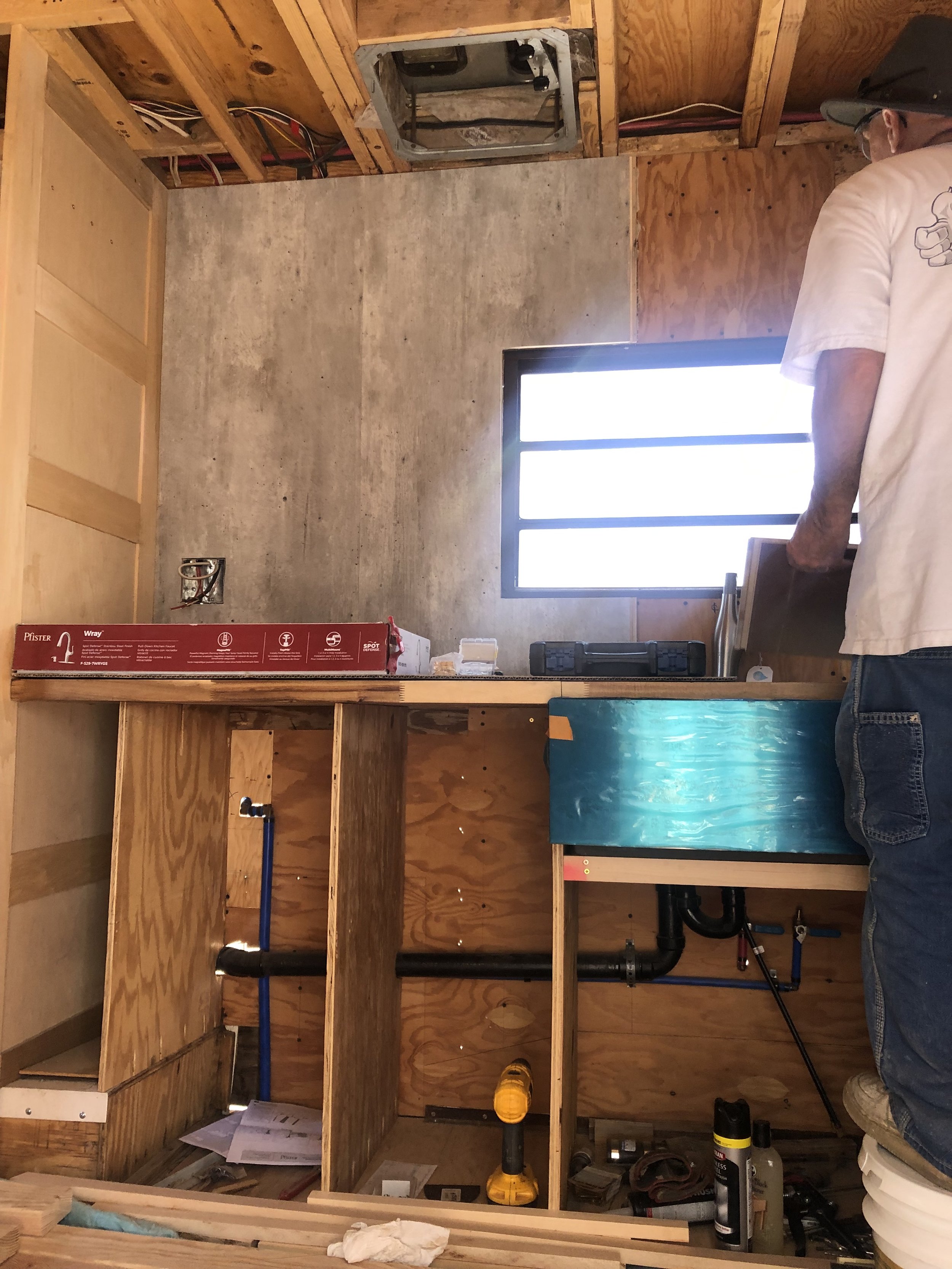
Our first Finished Walls
See the first panels of finished wall going up in the wagon, behind the kitchen counter!
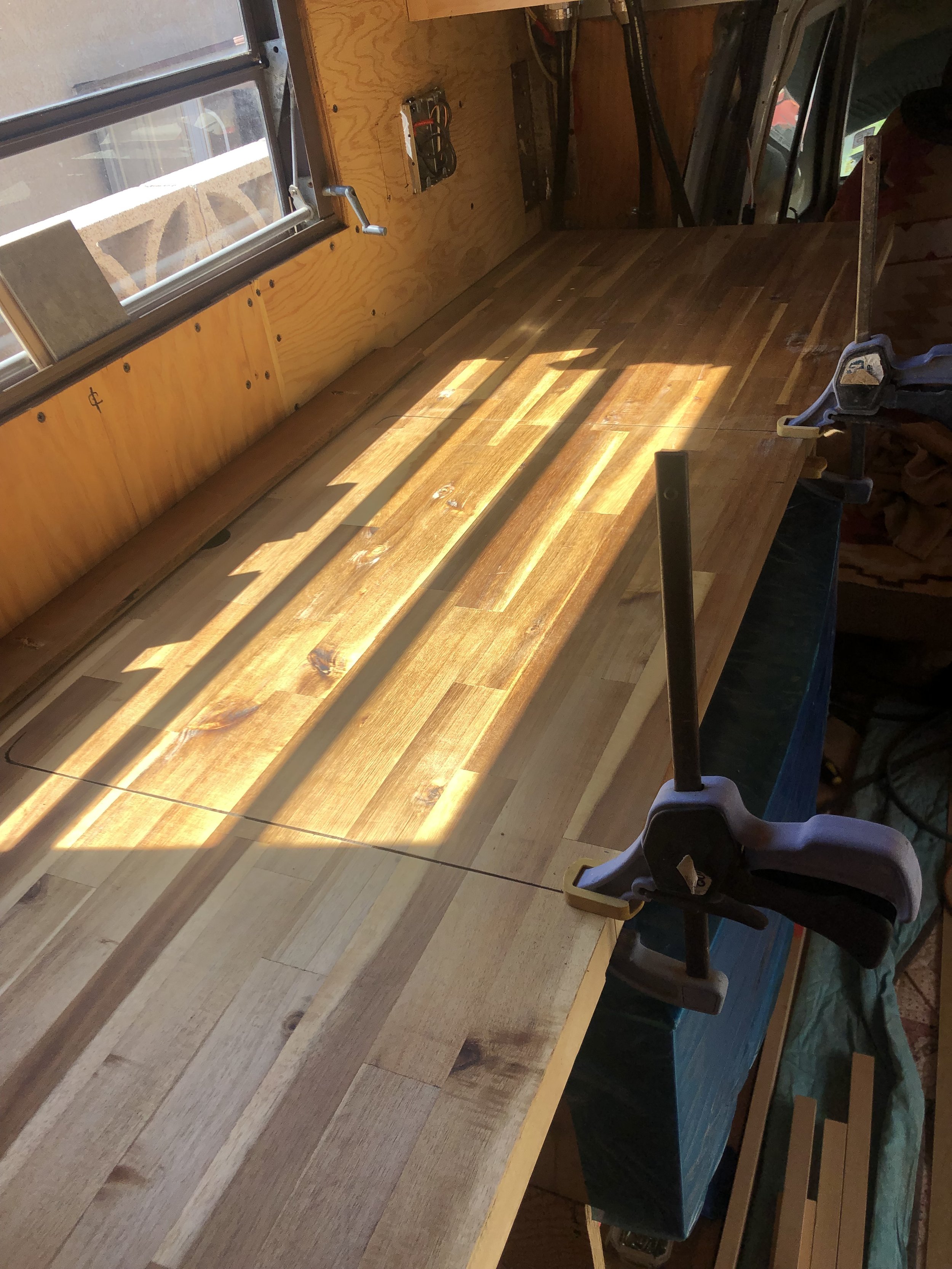
Kitchen Counter
The kitchen is coming together! See us install the countertop and make the cutouts for the sink in this post.
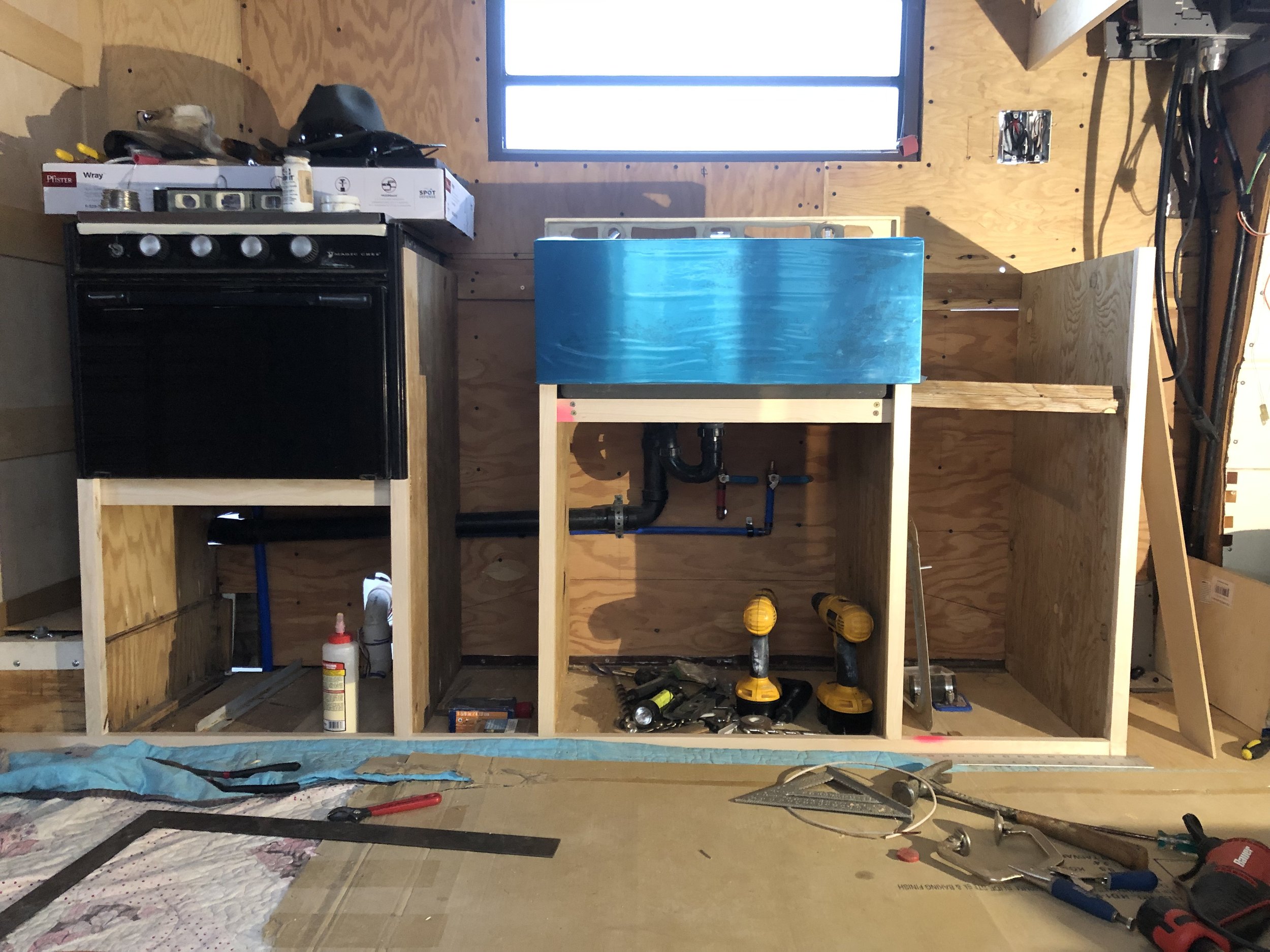
Kitchen Framing
See the initial framing of the kitchen cabinets and drawers. Here is where we began mapping the solid base for the countertop and sink to sit on.
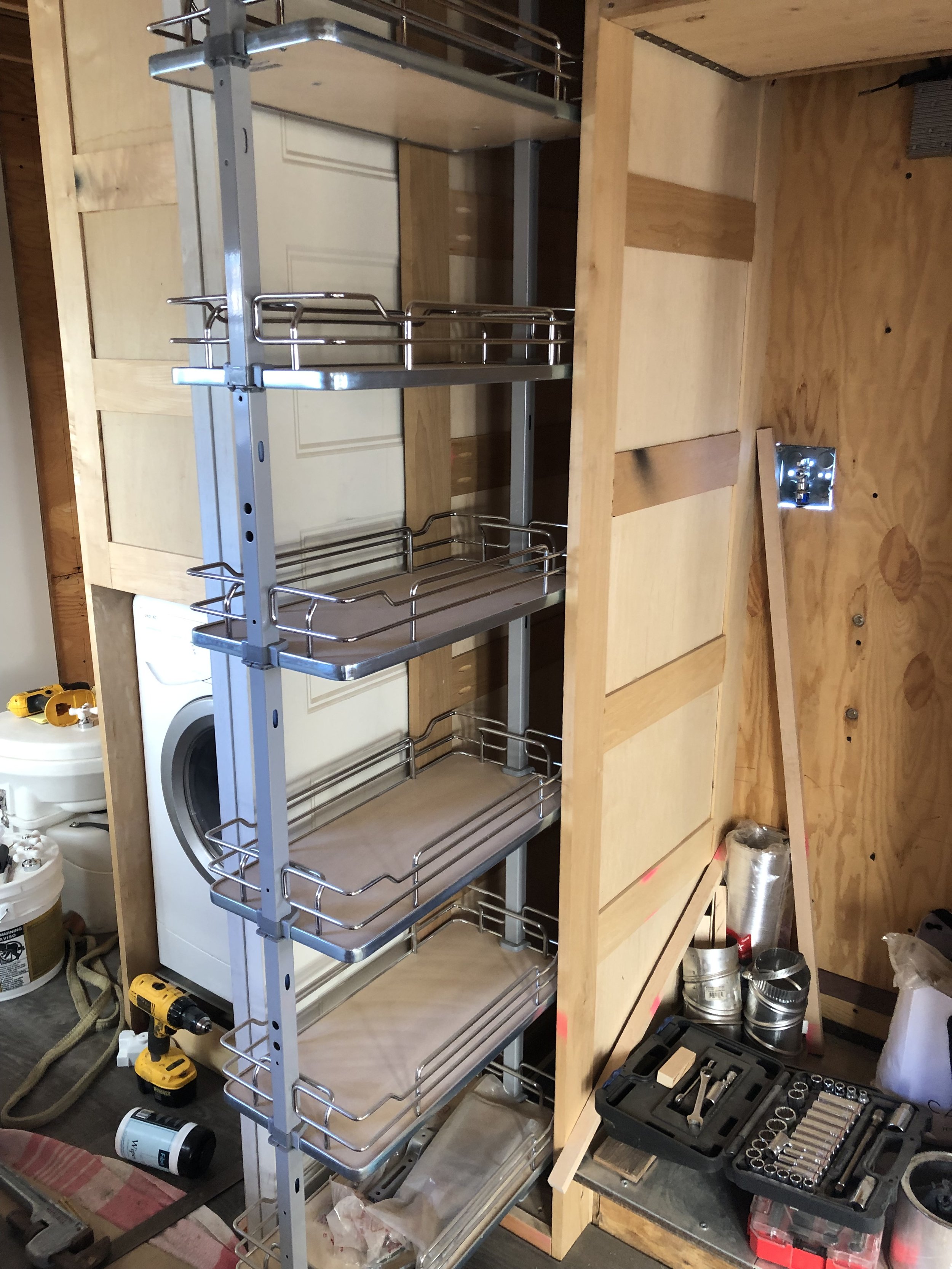
Pantry install
The interior pantry shelves are installed and working smoothly! Check out the beginning framing of the kitchen here as well.
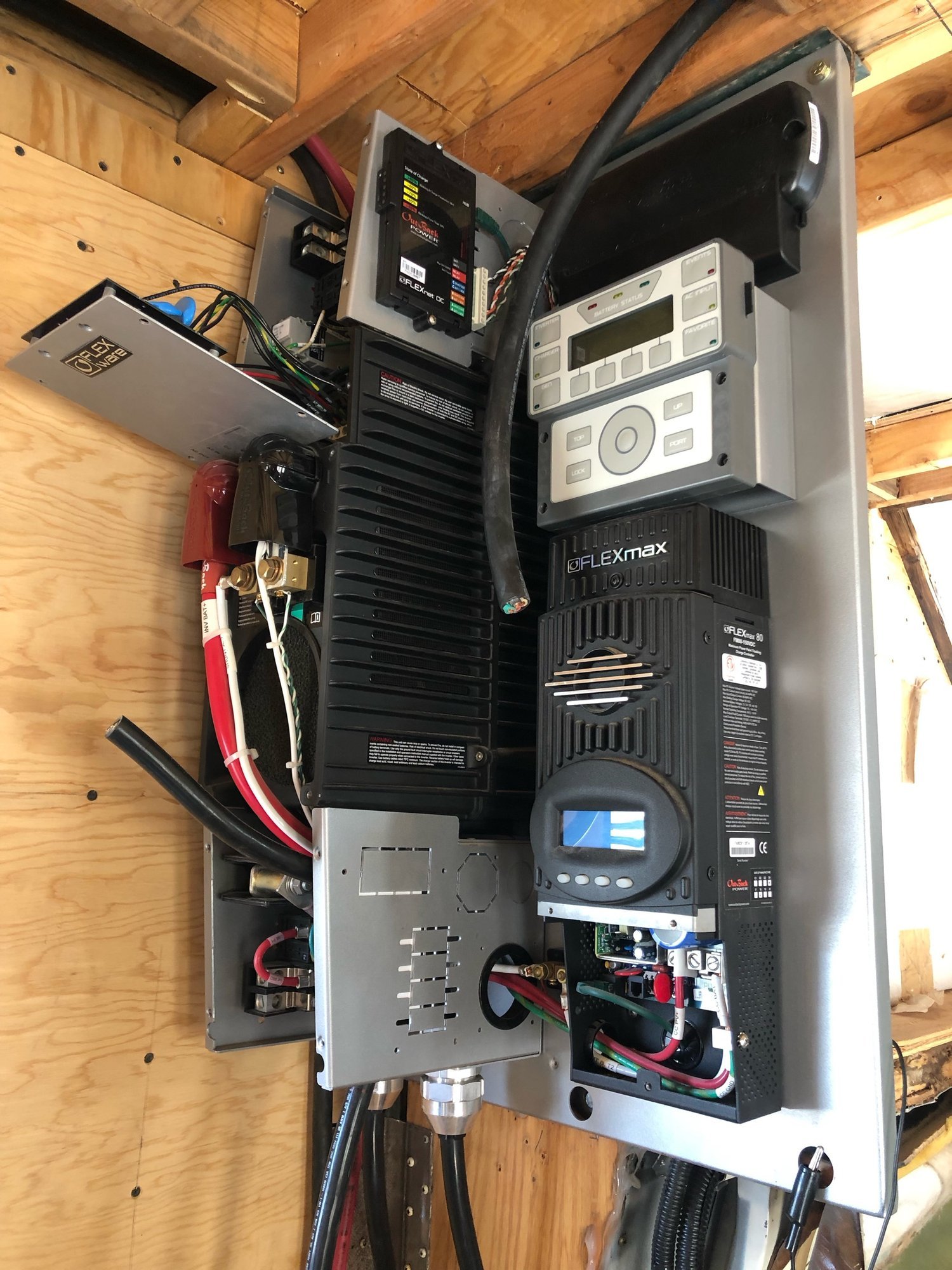
Electrical Beginnings
This is the beginning of the electrical connections! Connecting the batteries to the charge controller and setting up the basics for the electrical boxes.
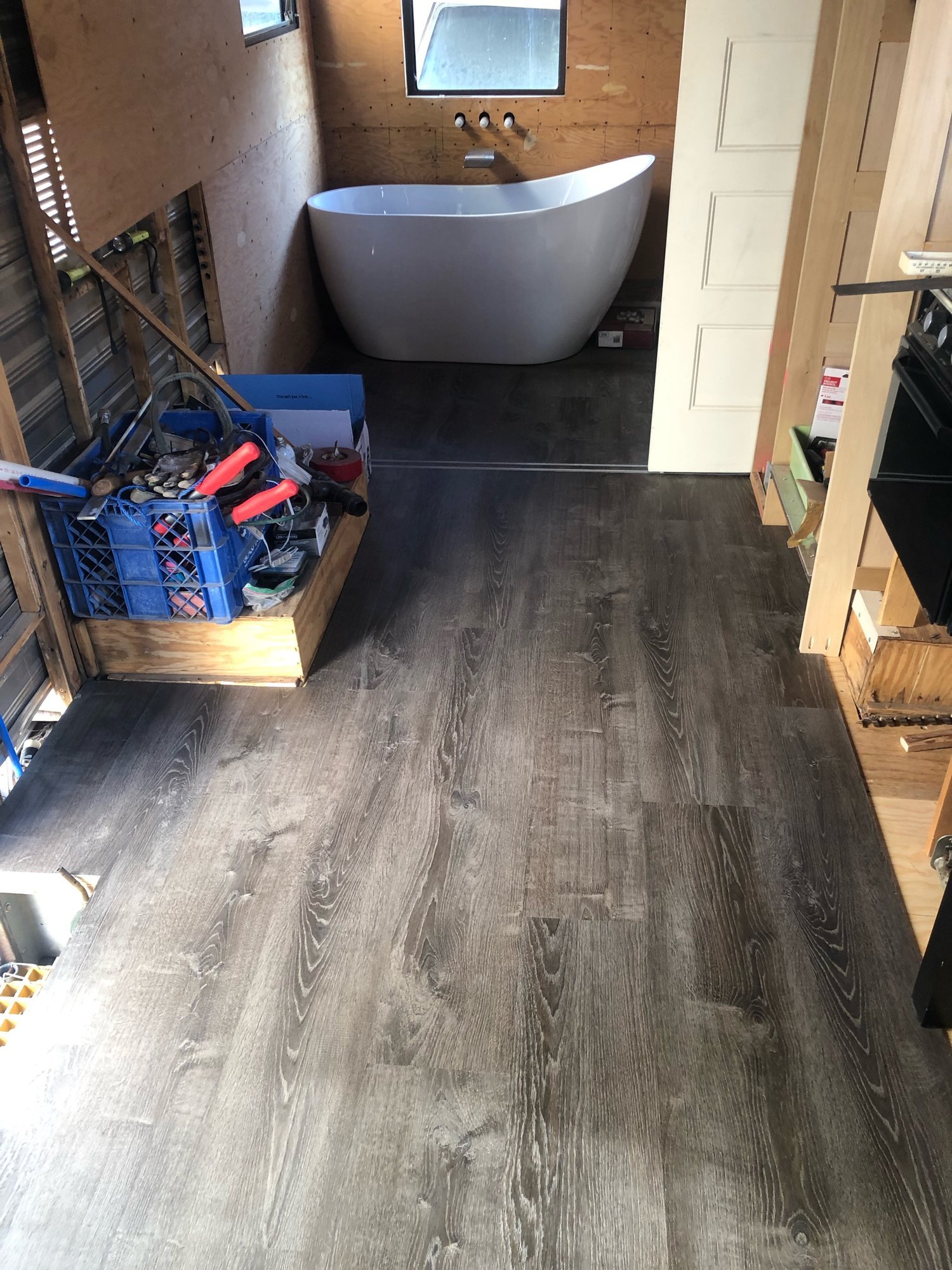
Finished Floors
We decided to go ahead and put down the finished flooring! The most annoying part? That teeny tiny strip between the door tracks!
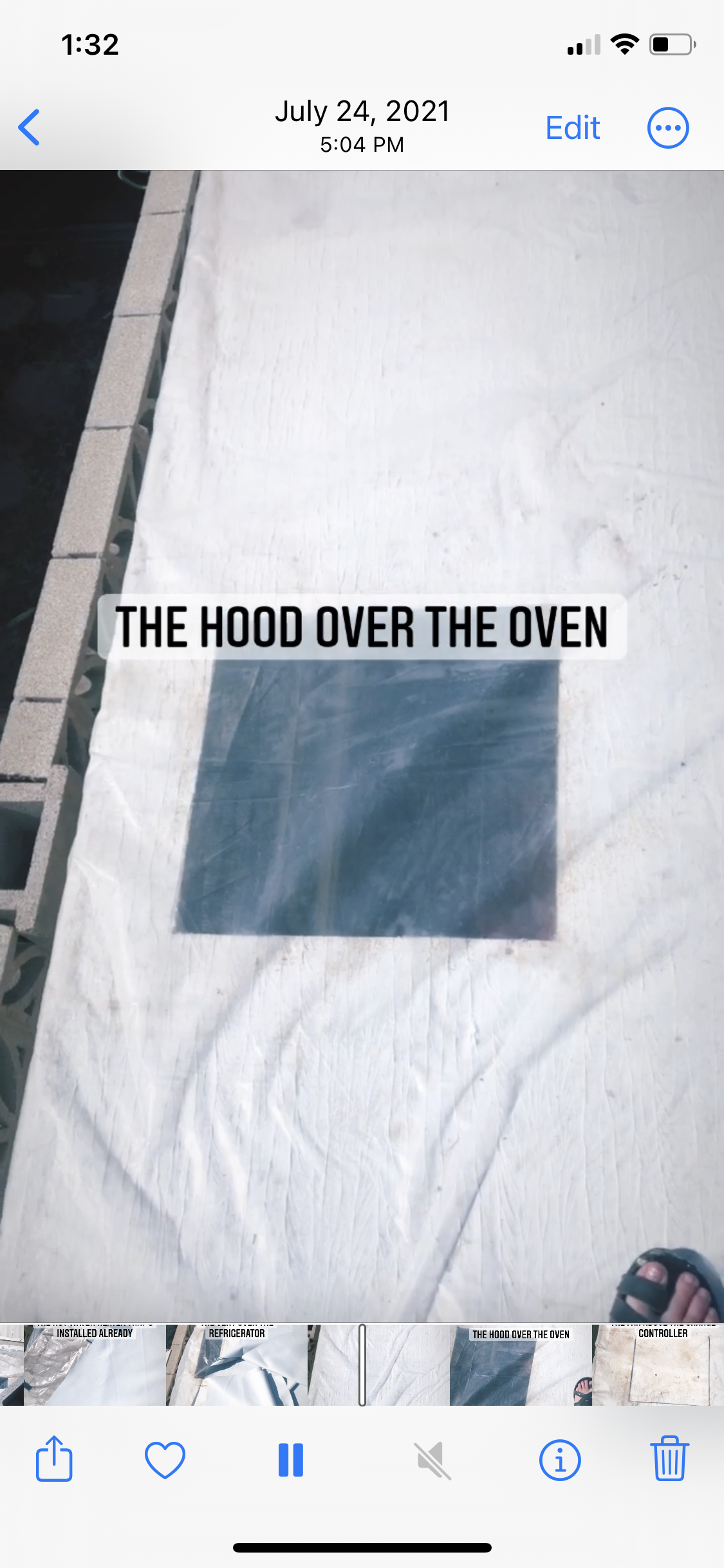
Roof Cutouts
Roof cuts! Watch us make the cuts for different appliances in the wagon from the top.
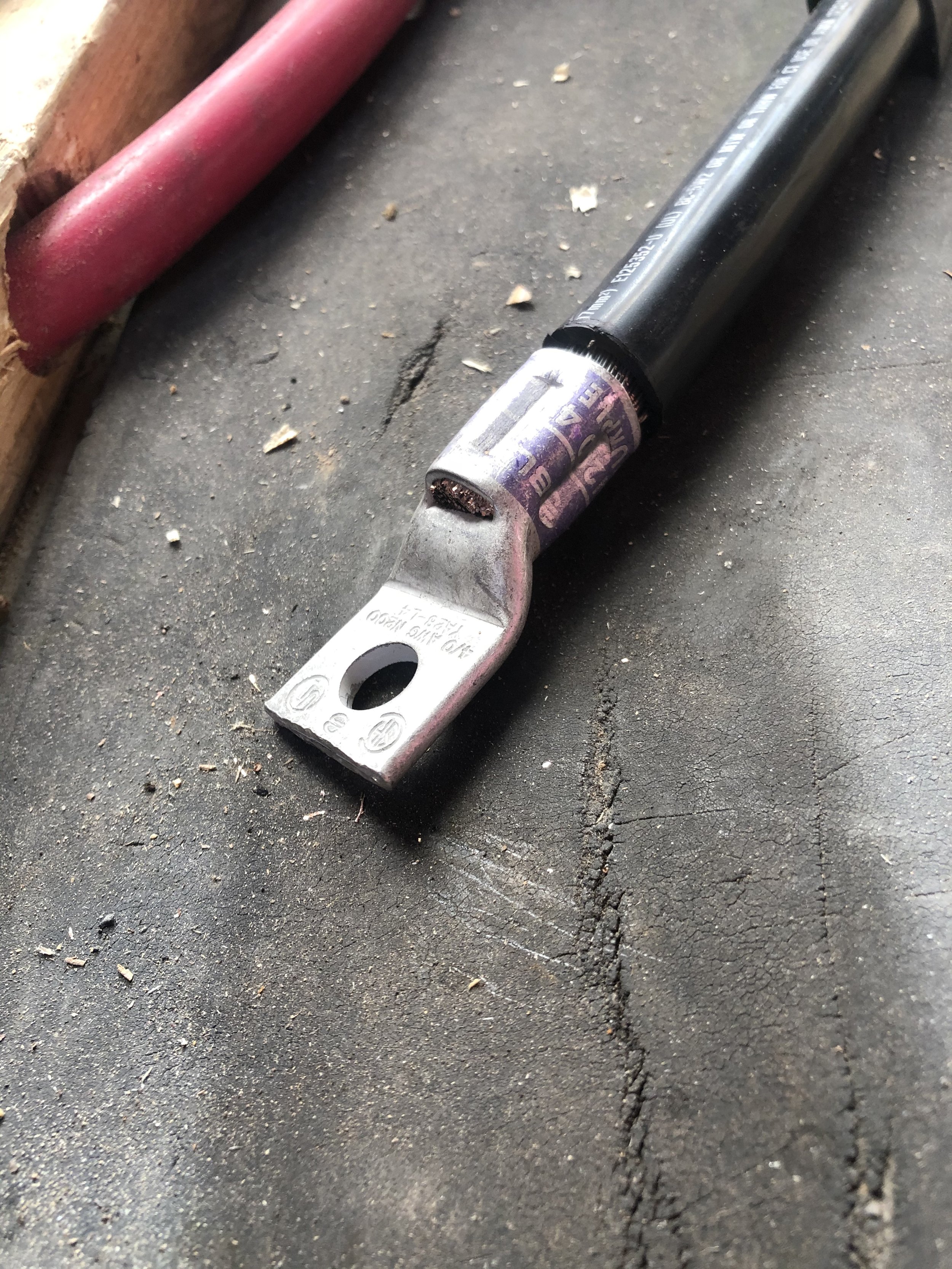
Battery Wiring
Battery Wiring! The first step in the electrical process brought a lot of excitement and so much new learning. Check out the configuration of wiring here!
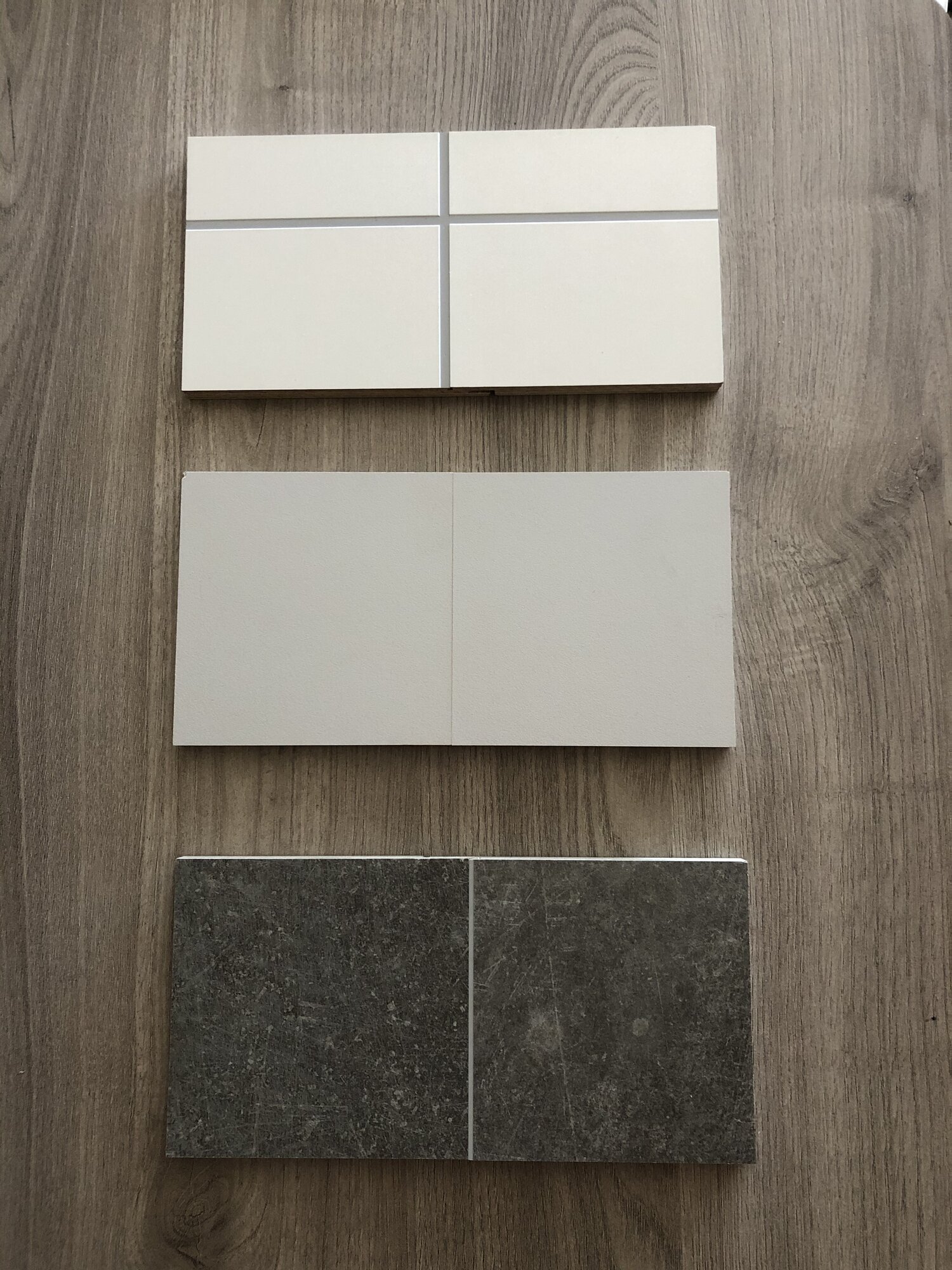
Finished wall samples
Hooray!! We finally placed the order for our finished wall panels. I found these panels online after considerable research into high quality waterproof options.

Bathtub Install
HOORAY! We got the tub and washer-dryer into place! This build is centered around the element of WATER, so naturally we were elated to see these two appliances go in.
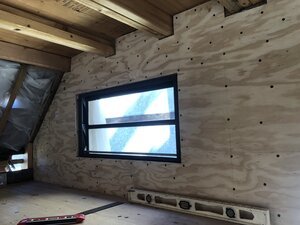
Upper Cab Reframe
The last part of major reframing has finally arrived! This area of the upper cab will be my “bedroom” and have a sleeping area, small side storage near the nose of the vehicle, and window opening out to the roof.
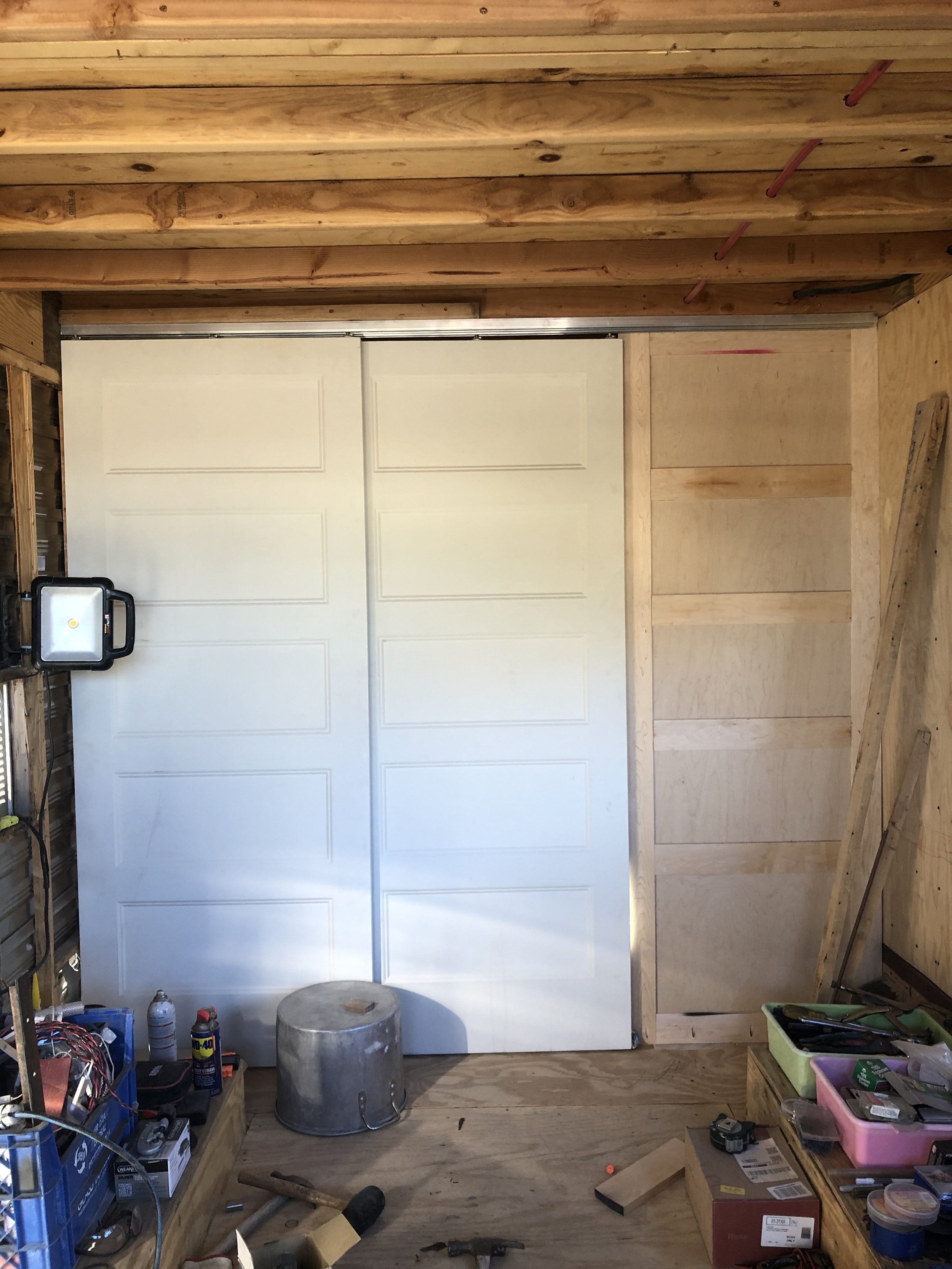
Interior Doors
Check out the interior sliding doors that Pops installed, creating the spacious bathroom of your tiny weird dreams.
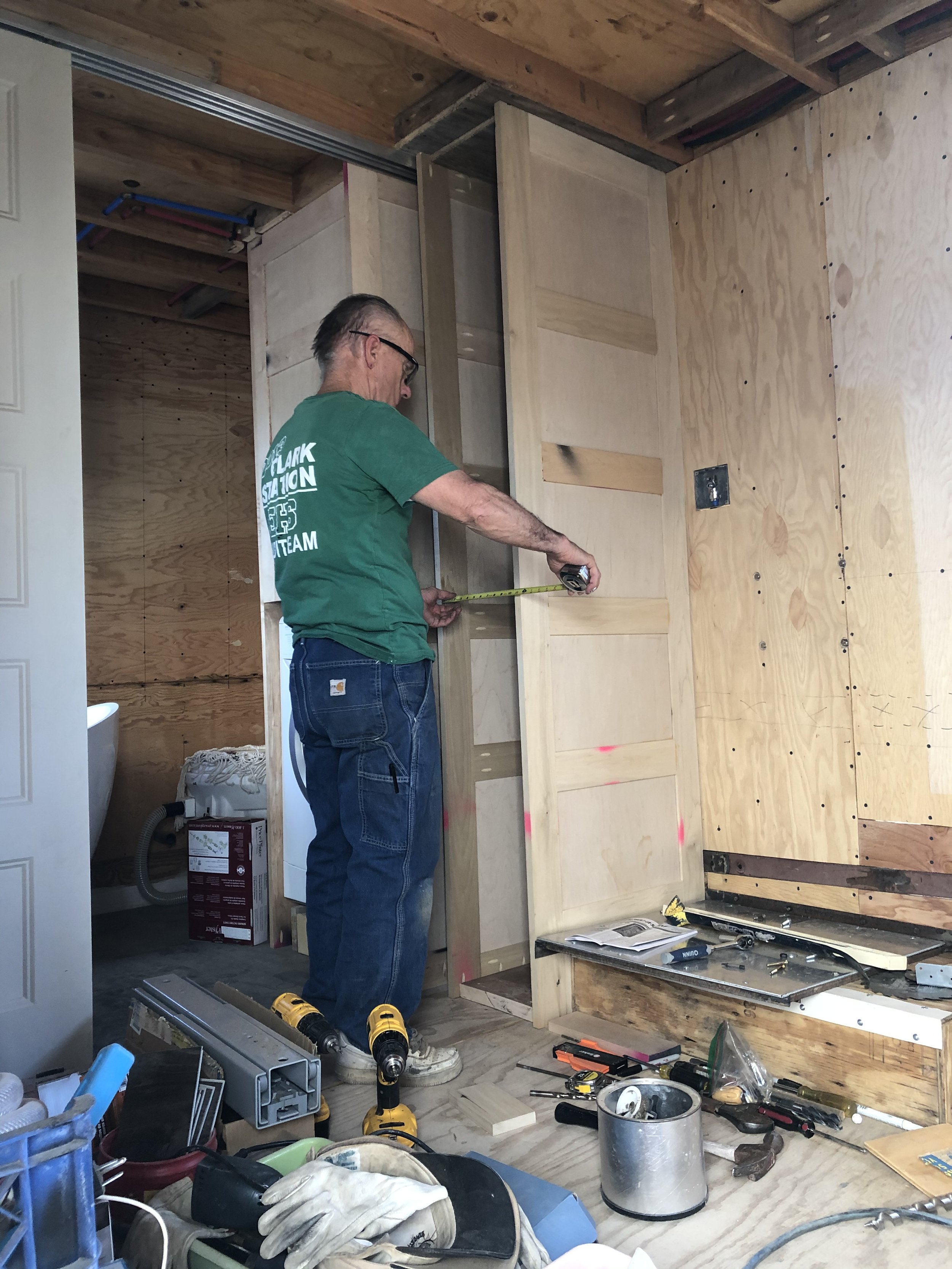
Pantry Fabrication
We built a cabinet for the hot water heater and next was the housing for the pantry slider!
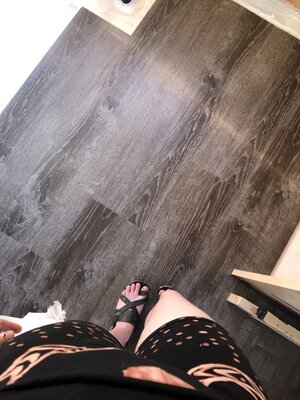
Rear Flooring
Since we are working our way forward, we wanted to know what the flooring would look like. Check out the waterproof paneling we chose and watch it get installed.

Building closet & Sealing floor
Check out the Weirdo Wagon in its rough-in stage, as we seal the back floor and set up the housing for the water heater closet and washer dryer.
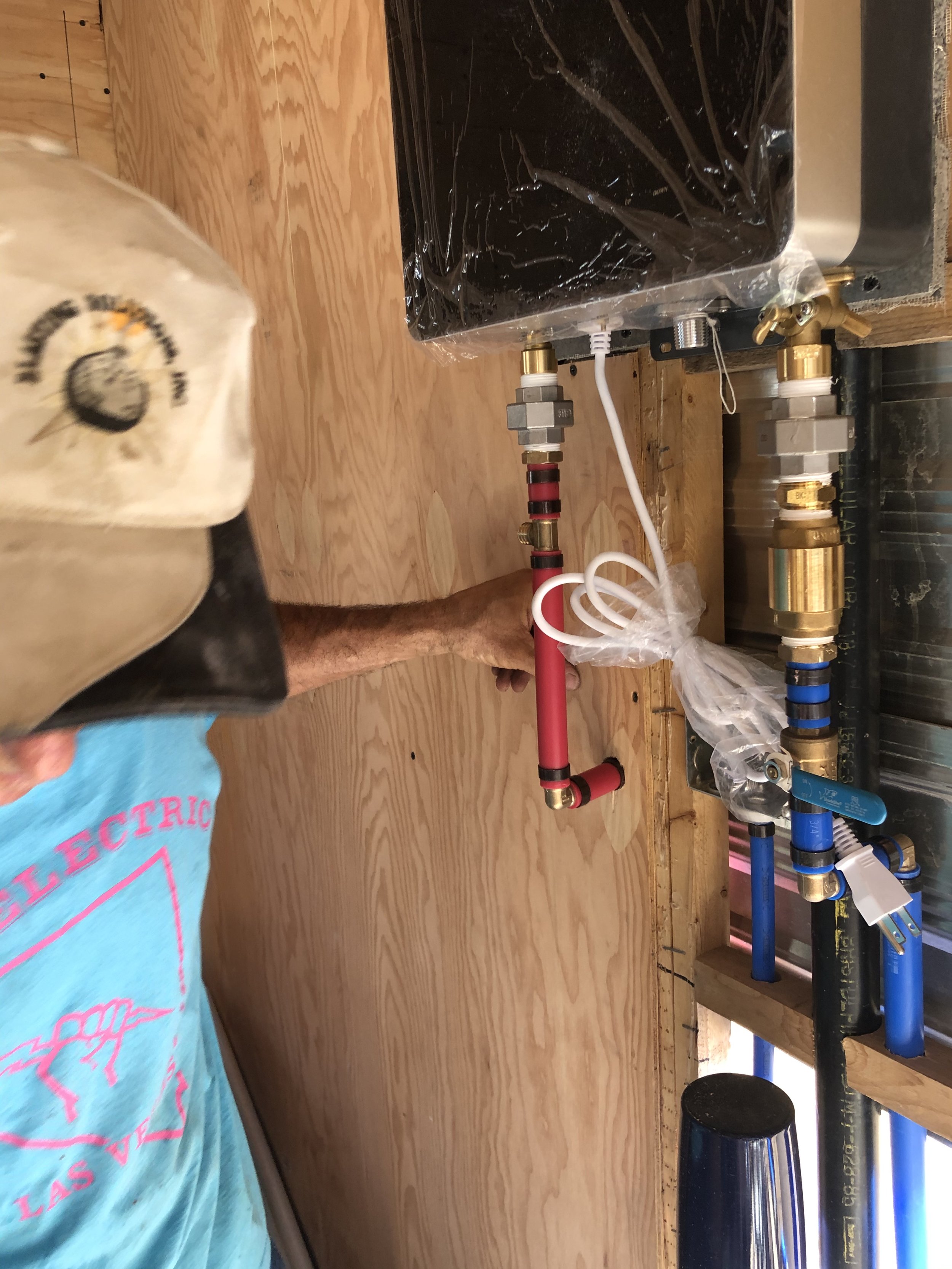
Plumbing and Water Heater
Hot Water Heater setup and plumbing the wagon through the hot water heater to the bathtub and sink.
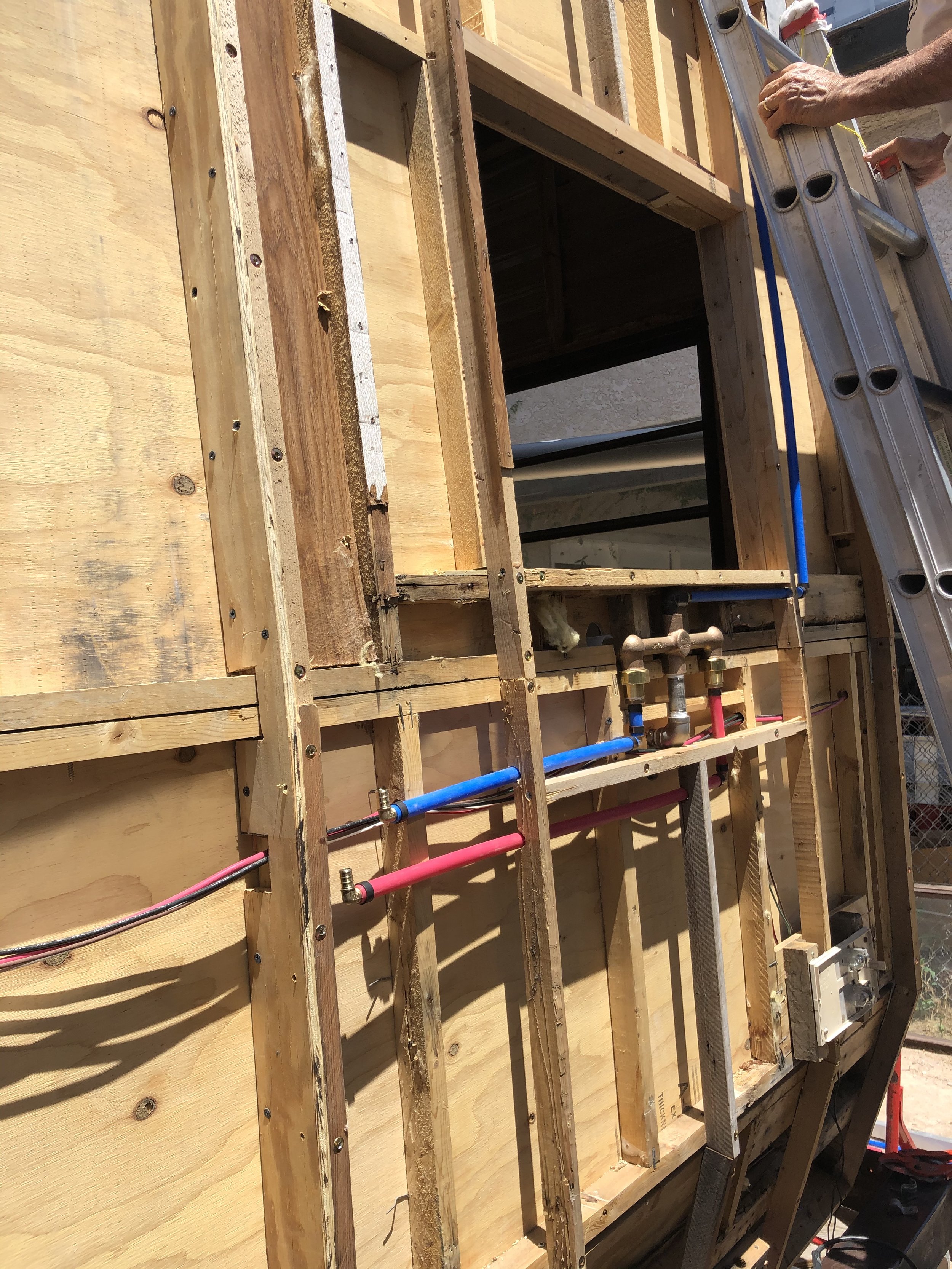
Rear Wall Fabrication
Rear wall demo and sub-wall replacement. Get a view of the tub plumbing from the exterior, and see the replacement of the interior rear wall.
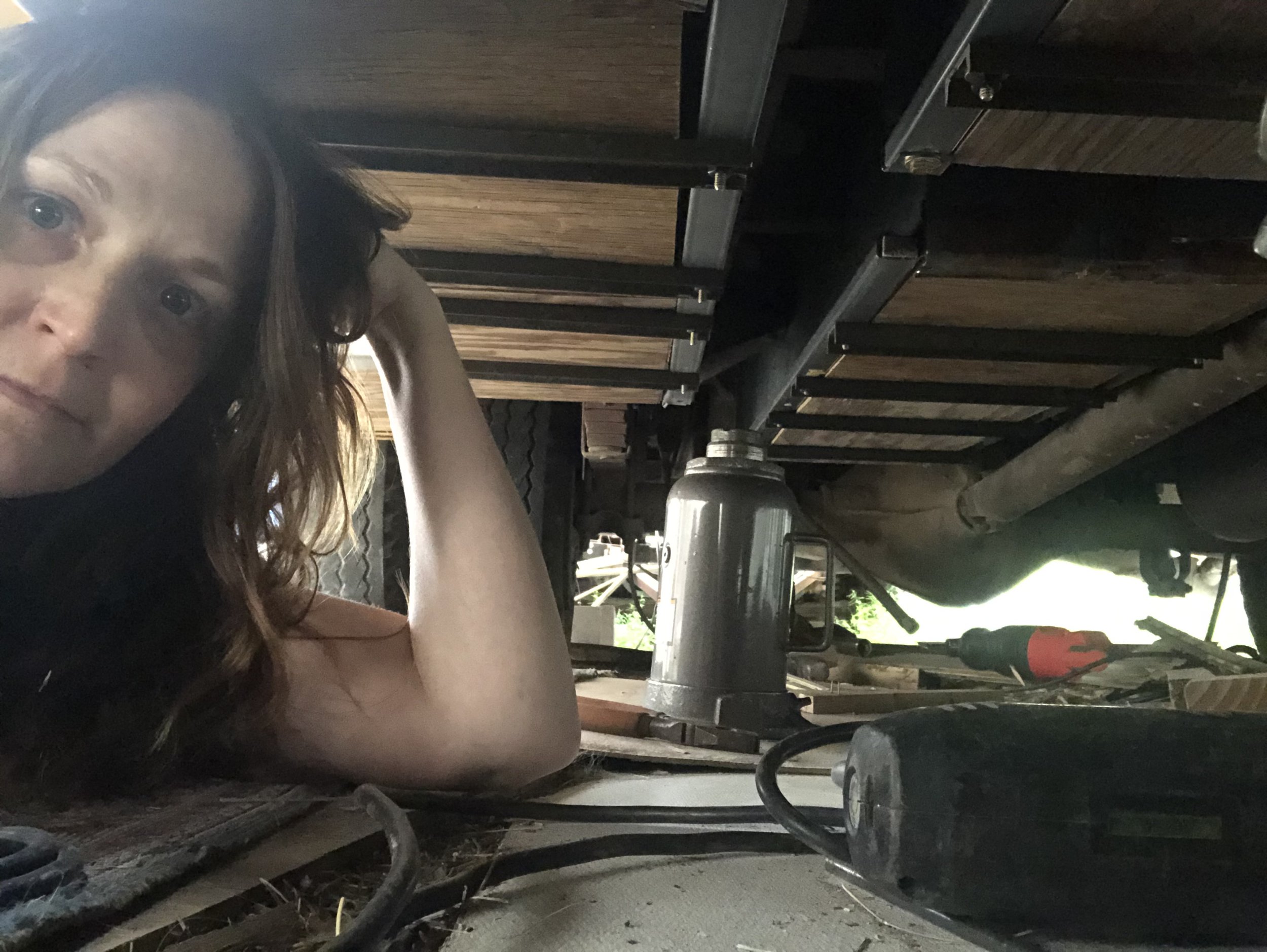
Battery Housing Installation
Battery housing setup and ideas for configuration underneath the chassis are the focus of this post.
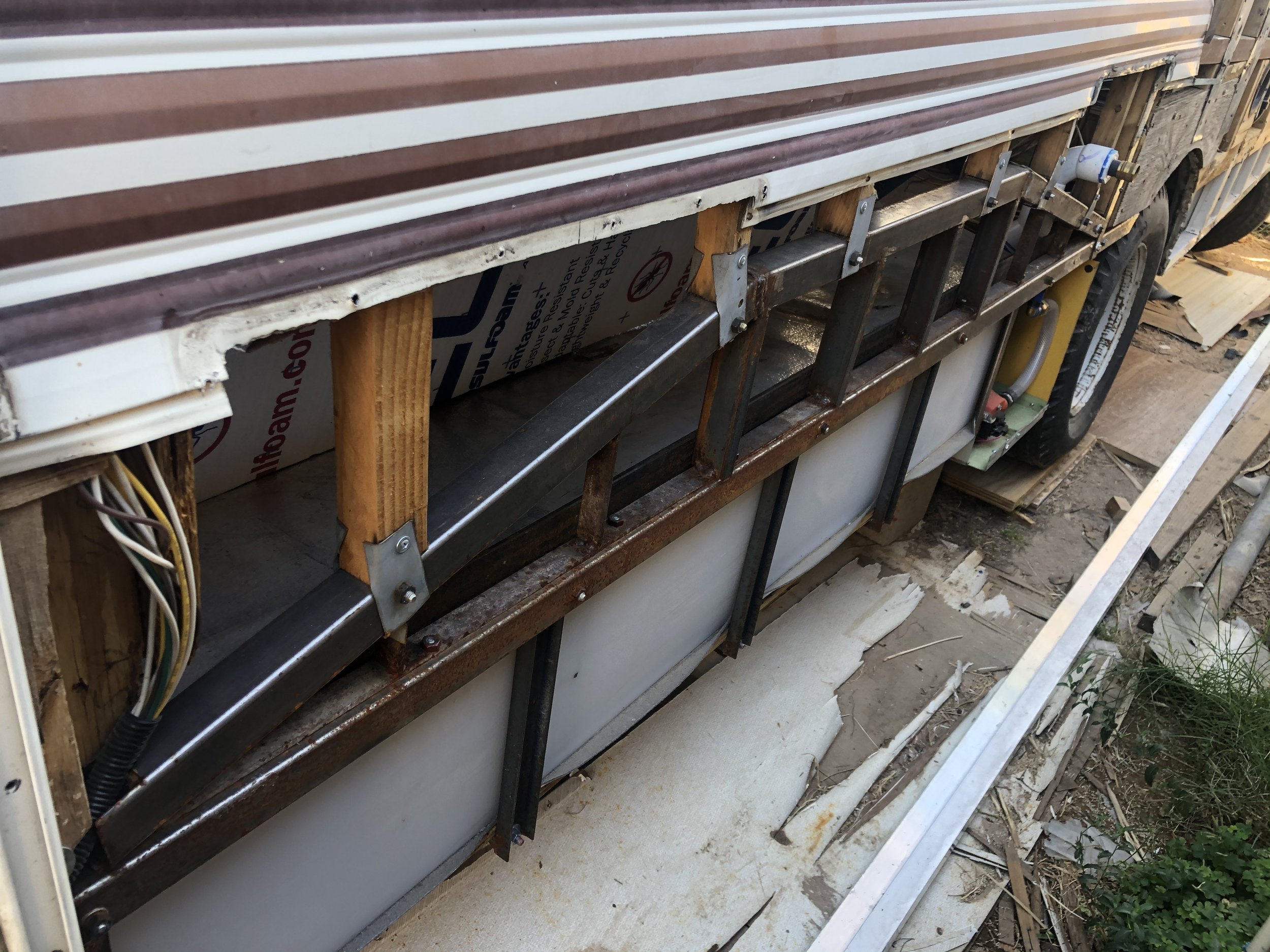
Water Tank Installation
Welding in supports for the hundred gallon water tank to increase load bearing capacity
